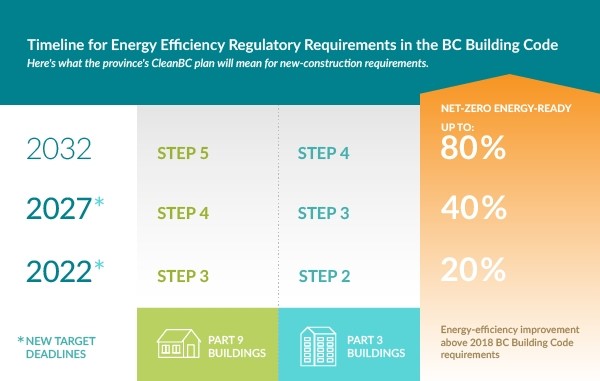Update on BC Energy Step Code:
As of May 1, 2023, new Step Code requirements will come into effect. All new construction must meet the following standards:
- Houses and small buildings (Part 9 Buildings): Step 3
- Large and complex buildings (Part 3 Buildings): Step 2
To learn more, please review the Town’s Step Code reference guide. This is a resource designed to introduce key information about Step Code and what it will mean in Sidney. If you are planning to submit any new Building Permit applications, please contact staff to confirm how these new regulations could affect your project.

Intro to BC Energy Step Code
Under the CleanBC plan, the Province of British Columbia has established a new set of energy efficiency standards that go beyond the baseline BC Building Code. This is called the BC Energy Step Code (“Step Code”).
There are five “Steps” in Step Code, Step 1 through 5, with progressively greater energy efficiency requirements at each step. This is an incremental system, so the standards start at meeting BC Building Code and eventually increase to net-zero ready construction in 2032. As of May 1, 2023, meeting Step Code is part of BC Building Code, and is no longer voluntary.
All newly constructed homes and buildings are required to meet either Step 2 or Step 3 depending on the type of building. See the graphic below for information on what buildings are required to meet each step, and when.

Graphic by BC Energy Step Code Council
The Step Code is a performance-based standard. It establishes measurable requirements for energy efficiency in new buildings, but it does not tell builders exactly how buildings should be constructed to meet those standards.
To show compliance, a builder must prove to local building officials that the building meets or exceeds the house energy target of a reference house or building and the annual energy consumption of the proposed house or building. Essentially, the builder needs to demonstrate that the building meets or exceeds the efficiency standards set by the Step Code as outlined in the BC Building Code. This kind of standard ensures that baseline regulations are consistent for builders across the Province.
Implementing BC Energy Step Code has many benefits:
- For residents:
- Better temperature management improves comfort of homes
- Better fresh air throughout the building improves health
- Better soundproofing reduces exterior noise
- Less energy required reduces utility bills
- For the community:
- Greater energy efficiency reduces GHG emissions and helps meet our climate targets
- Greater energy efficiency reduces the load on the grid at peak heating and cooling times
There are numerous rebates available that may help support your retrofit journey.
Some rebate providers include the Federal government, Provincial government, energy providers, and other organizations. For example, the Province’s CleanBC Income Qualified Program offers enhanced rebates to households with lower incomes to make energy-saving home retrofits more affordable.
- CleanBC Rebate Explorer
- Better Homes BC for residential construction
- Better Buildings BC for commercial construction
- BC Hydro Rebates and Free Programs
- Fortis BC Rebates and Offers
Have any questions? There are several support programs available for home owners and builders navigating the new regulations and various rebate programs.
- The free Home Energy Navigator Program (developed by the CRD) can connect you with an Energy Concierge, who will be available throughout your retrofit project. They can answer questions, provide support, and give local, expert advice and guidance to navigate the complex world of home energy retrofits.
- CleanBC Better Homes offers free energy coaching services for homeowners and businesses undertaking renovations, including a phone and email hotline staffed by energy coaching specialists.
- Looking for a contractor who has been trained in best practices to support your project? Learn more about CleanBC Better Homes Program Registered Contractors and find a Program Registered Contractor in your area.
The list below includes links to some useful resources you may be interested in reviewing.
- Part 9 Buildings: Houses and small buildings that are three storeys or less and have a building area of no more than 600 square meters. Most commonly single family homes, duplexes, and some townhouses
- Part 3 Buildings: Buildings that have a building area 600 square meters or greater or are greater than three storeys. Typically apartment buildings, condos, commercial, institutional, or industrial uses.